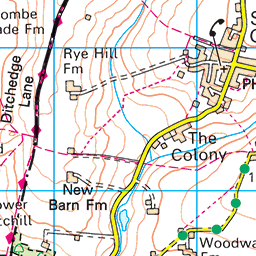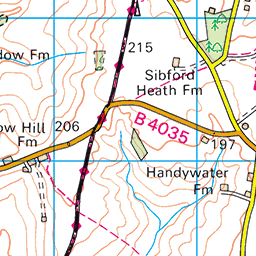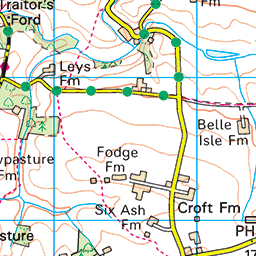Planning Applications
This page lists recent planning applications for the two Sibford parishes. They are removed from this page after about six months, but can still be found on the Cherwell District Council website.
This page is created as a convenience for Sibford residents; although we do our best to keep it complete and up to date, you should refer to the CDC website for critical information.
Click on a map marker to popup a list of applications at that location; then click on a reference number to view details on the CDC website. Use the tick-boxes at top-right corner of the map to restrict which types of application are displayed.
In the detailed list of applications below the map, click on the address to fly to it on the map.


















