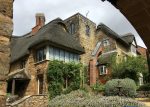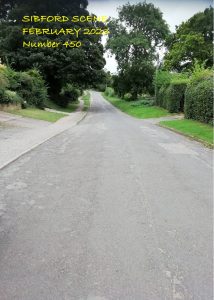Did you know? - Frank Lascelles

The February photograph in the village calendar features a glimpse of the Manor, Sibford Gower. It comprises three 17th century cottages plus a farm barn and is now a single, rambling residential house with additions made between 1905 to 1910 by Queen Victoria’s Pageant Master, Frank Lascelles. He was born in 1875 in Sibford Gower, the youngest child of Isabella and the Rev. Edward Thomas Stevens, vicar of Sibford Parish. The family lived in the Old Rectory near the village pond. He went on to study English at Keble College Oxford and, although he never graduated, he played leading roles in the Oxford University Dramatic Society. He moved to London where he played various acting roles in London theatrical producBons. His many artistic and creative talents gave him a fanciful persona and he took the name Lascelles to give him a more royal association once he was appointed Pageant Master to Queen Victoria.
He inherited one of the three village cottages on the death of his childhood nanny, gradually acquired the other cottages and barn, and started to create himself a village home where he could entertain his London set. The barn was built of coursed ironstone rubble under a hipped thatched roof. With a large projecting lateral brick chimney stack, two Early English lancets and 19th century casements, the oriel window at the left-hand end gave the resultant hall the feel of a minstrel’s gallery. The central range, also of coursed ironstone rubble under a hipped thatched roof, consisted of two floors plus an attic. Lascelles added a square tower in the Arts and Crafts style with lancets and brick-built flying buttresses. The third section adjacent to the Old Methodist Chapel was coursed stone rubble to the front and brick to the rear under a hipped and gabled thatch roof. Many of the windows, including the large dormer, were latticed and some had crown glass. Stone flags, wooden planked doors, window seats, shutters and paneling were internal features. Lascelles added brick fireplaces and wooden stairs to connect the various floors.
When in Sibford, Lascelles assumed the lifestyle and title of ‘Lord of the Manor’ and actually purchased a document to establish his ‘Lordship’ despite his ‘Manor’ not being on the site of either of the original Manors established by King William following the Norman conquest. When Lascelles died in 1934 his whole estate had to be sold to pay his creditors.
Maureen Hicks
